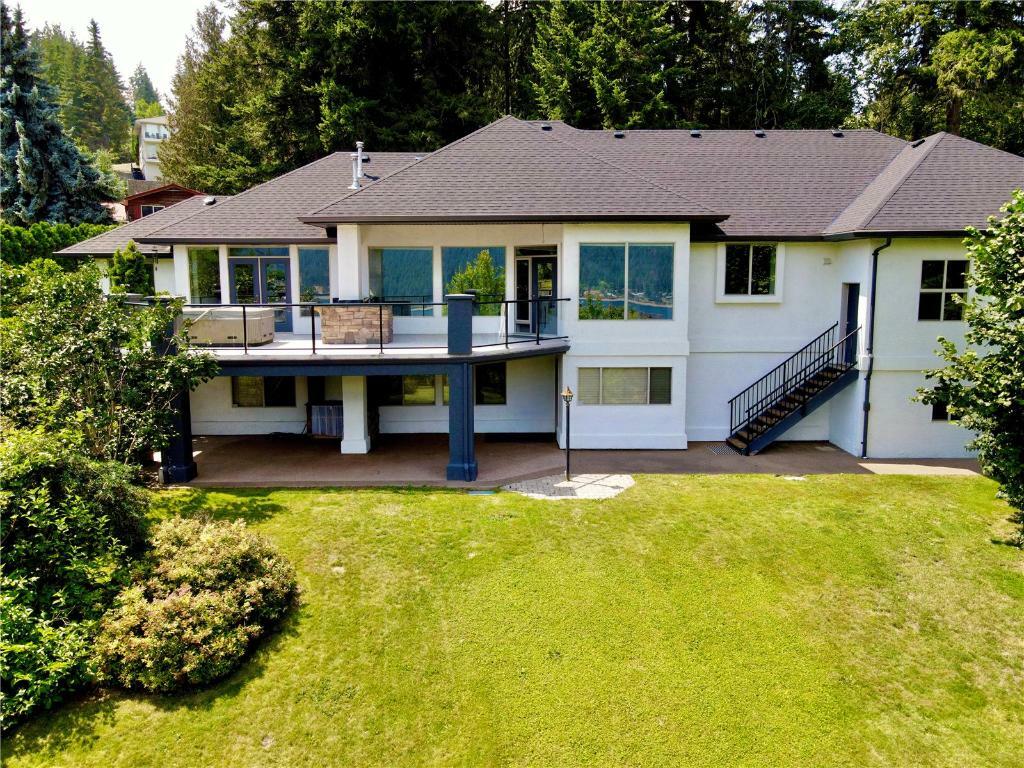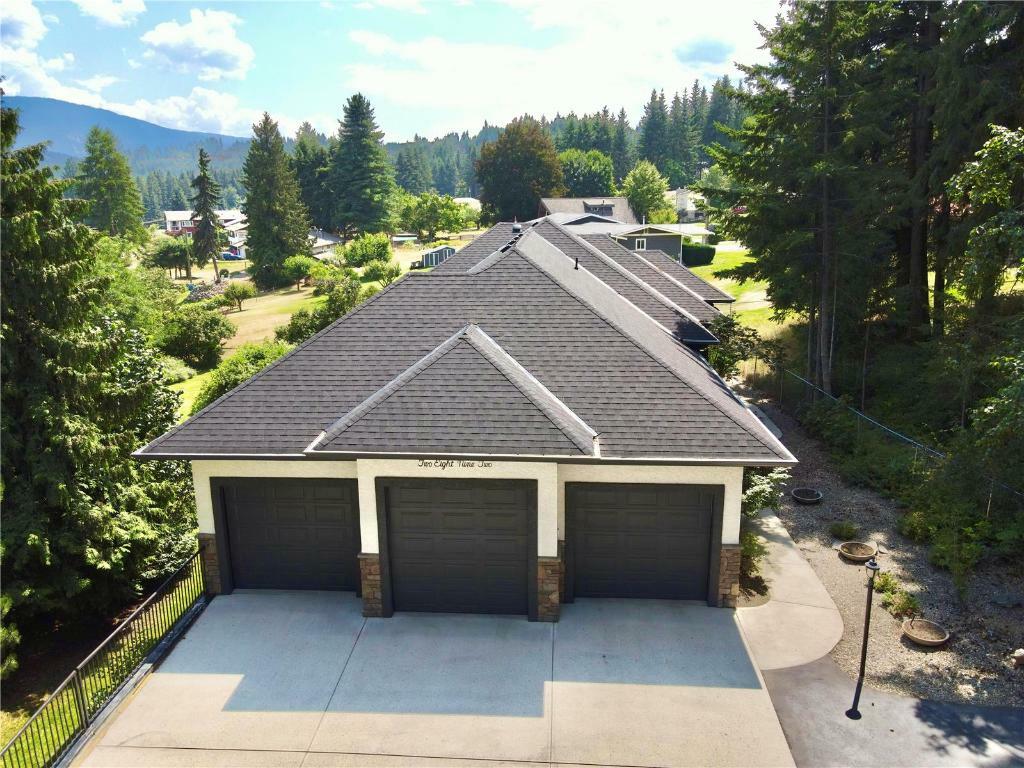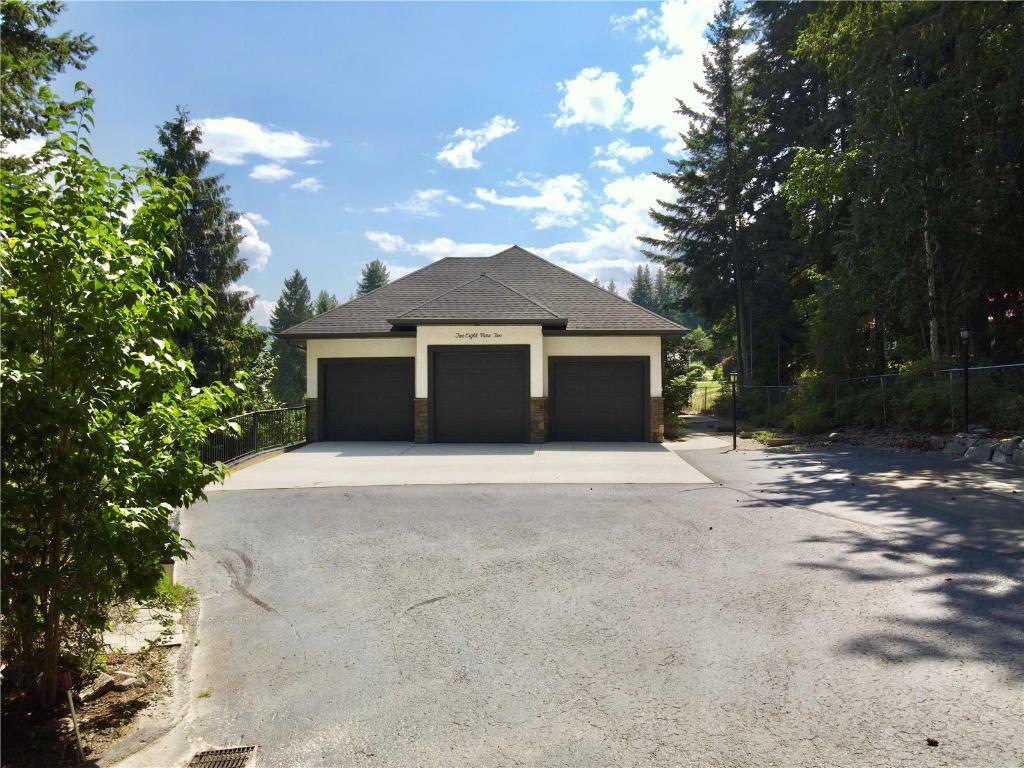


2892 Juniper Crescent Blind Bay, BC V0E 1H1
10313953
$3,614(2024)
0.54 acres
Single-Family Home
2003
Mountain(s), Lake
Columbia-Shuswap
Cedar Heights
Listed By
ASSOCIATION OF INTERIOR REALTORS
Last checked Nov 21 2024 at 8:10 AM EST
- Full Bathrooms: 2
- Half Bathroom: 1
- Washer
- Refrigerator
- Range Hood
- Gas Range
- Dryer
- Dishwasher
- Pantry
- Kitchen Island
- Hot Tub/Spa
- High Ceilings
- Den
- Central Vacuum
- Cedar Heights
- Views
- Sprinklers In Ground
- Paved
- Near Ski Area
- Near Golf Course
- Level
- Irregular Lot
- Dead End
- Fireplace: Insert
- Fireplace: Gas
- Fireplace: 2
- Foundation: Concrete Perimeter
- Natural Gas
- Forced Air
- Central Air
- Separate Entrance
- Finished
- Walk-Out Access
- Hardwood
- Carpet
- Tile
- Roof: Shingle
- Roof: Asphalt
- Utilities: Water Source: Public, Water Available, Phone Available, Natural Gas Available, High Speed Internet Available, Cable Available
- Sewer: Septic Tank
- Heated Garage
- Garage Door Opener
- Garage
- Attached
- 1
- 3,391 sqft



Description